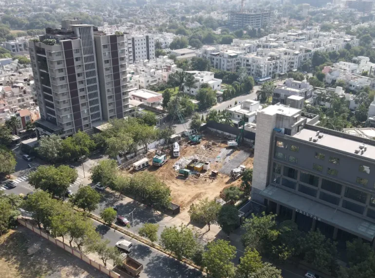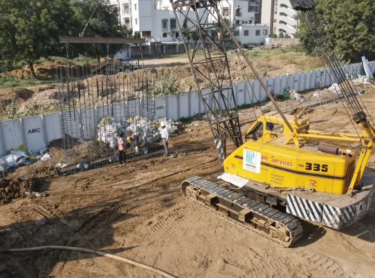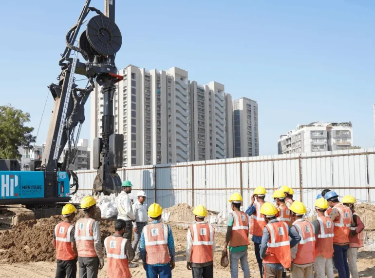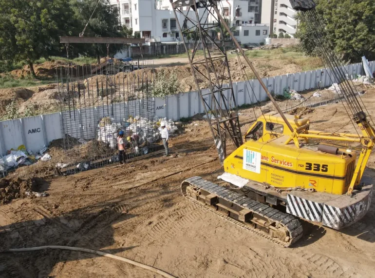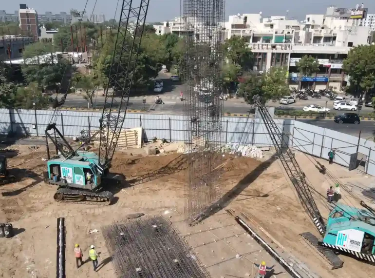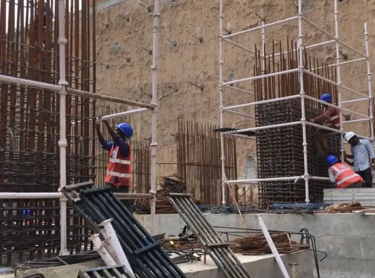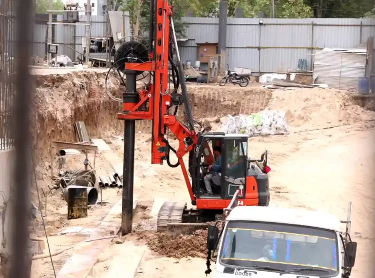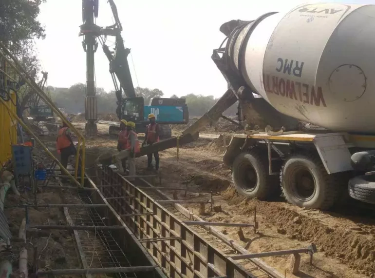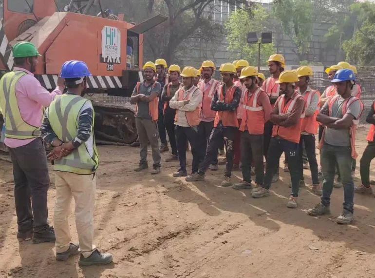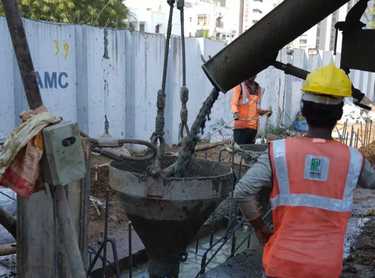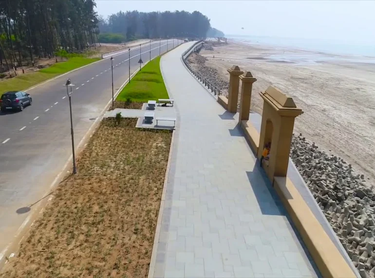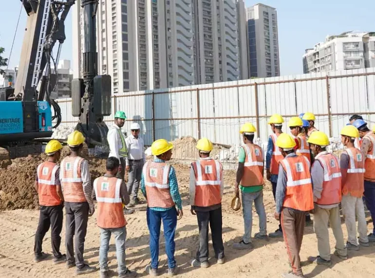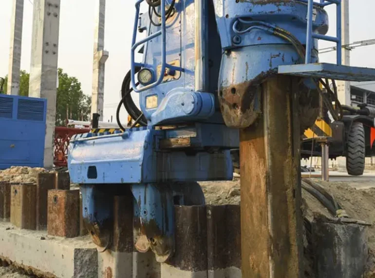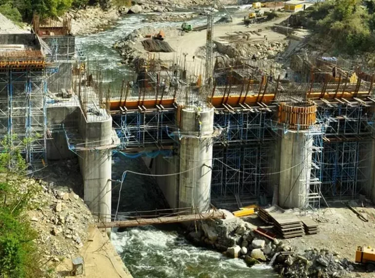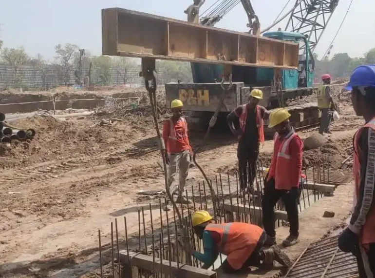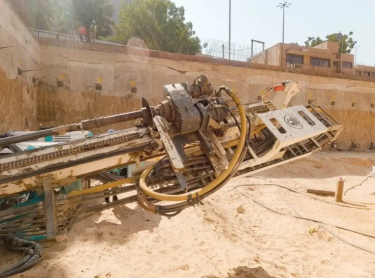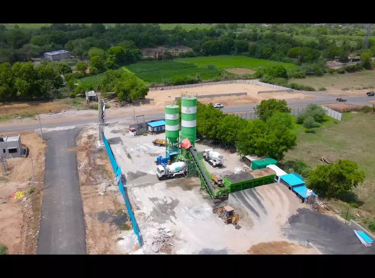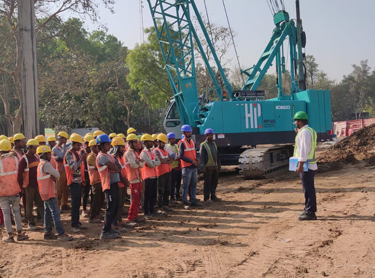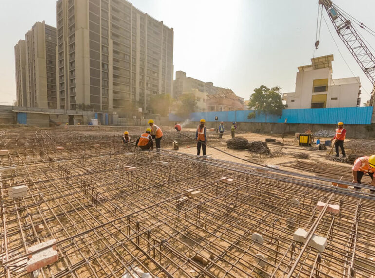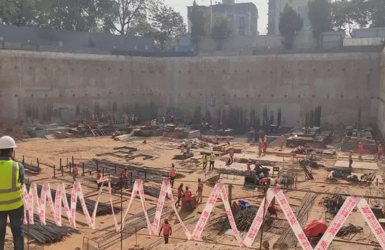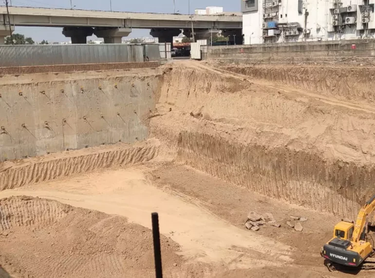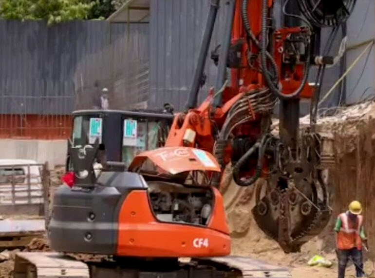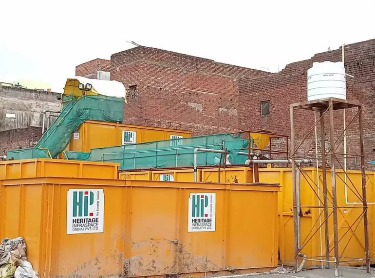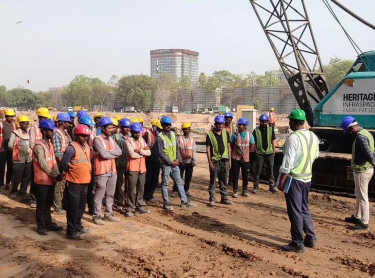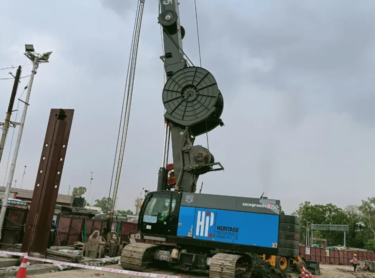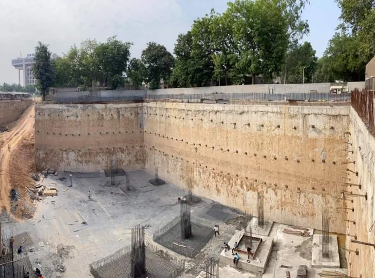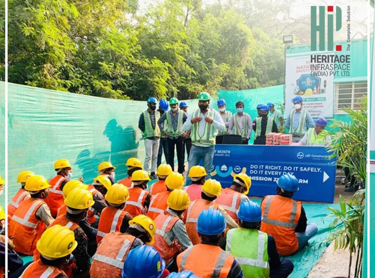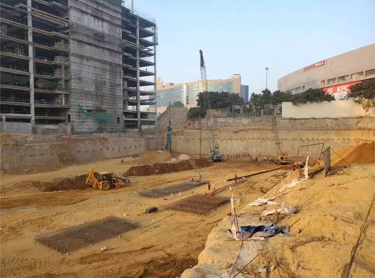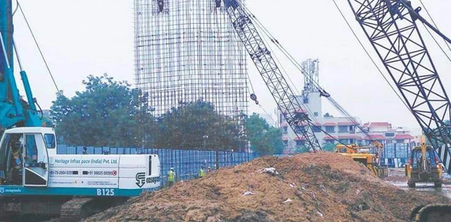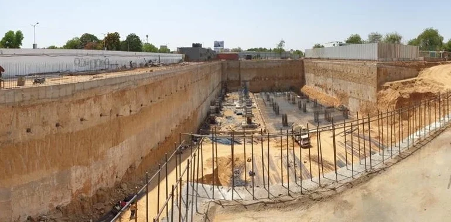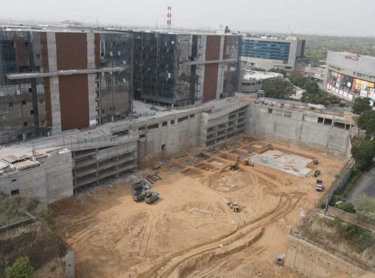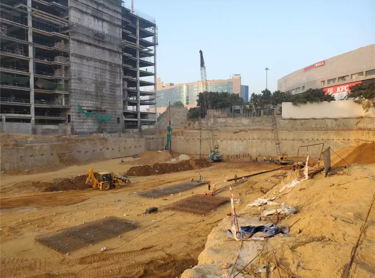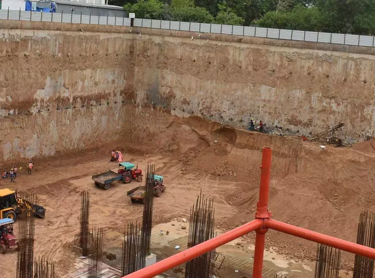A common question our civil engineers encounter in conversations with people within and related to the construction industry, is the difference between a retaining wall and a diaphragm wall.
The idea of retaining walls is simple, a solid wall used to restrain masses of soil from falling off a slope or the edge of an excavation. And when it comes to deep basement construction, it is required to resist the lateral pressure of the soil from crashing into the excavated cavity where people and machinery are building the underground space.
While diaphragm retaining wall construction helps build multi-level basements for residential and commercial projects and underground metro and subway stations.
Let’s dig deeper to understand the difference better.
How do Retaining Walls work?
A retaining wall is used to retain the backfill against excavation. The whole excavation is made for the structure and then the retaining wall is constructed. There are 4 common types of retaining walls that do this.
1.) Gravity retaining walls: Gravity retaining walls prevent sliding and toppling of soil and resist the lateral pressure behind them with the use of gravitational force of their own weight. They are usually built of bricks, concrete blocks or cast-in-situ concrete with a wider base and sloped faces.
2.) Cantilever retaining walls: Cantilever walls are L-shaped or T-shaped foundational walls, built with the footing or base slab beneath the backfill. The vertical pressure from the soil is transferred onto the base of the structure and the wall in the centre, forming the T shape and preventing the soil from crashing into the excavated area.
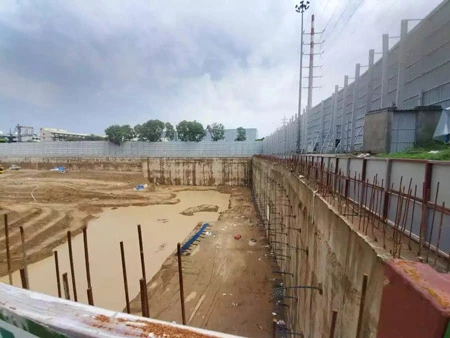
3.) Embedded retaining walls: Extending deeper than the site excavation, the embedded retaining walls take advantage, at least partly, of counteracting the active earth pressure being exerted on the wall above. They are used to construct near-surface underground structures, such as basements, car parks and metro stations.
4.) Reinforced retaining walls: Reinforced soil retaining walls, sometimes referred to as mechanically stabilised earth walls, are constructed using layers of geo-grid to reinforce the soil into a stabilised mass. This increases the bearing capacity of the wall, along with its resistance to differential settlement.
Are retaining walls and diaphragm wall construction the same?
A diaphragm wall is a type of retaining wall. As a matter of fact, a diaphragm wall construction can be a type of cantilever, embedded, or even a reinforced soil retaining wall.
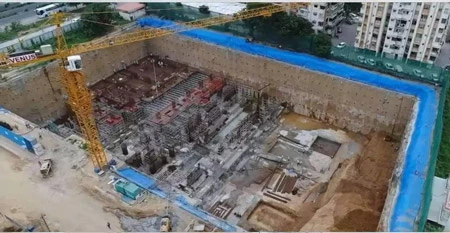
Diaphragm walls are reinforced concrete walls built in the ground to provide support to the structure to be built above and act as walls for the deep basement space to be built later on.
They act as the cut-off walls for the excavated area of the site, providing a strong foundation to the surface and enclosing the structure while resisting the soil pressure from the other side.
In construction sites with collapsible soil or where the feasibility of deep excavations is as good as none, developers must opt to build a diaphragm wall. Diaphragm walls can be constructed up to the required depth and then excavation can be started so that soil would not collapse.
So basically, what diaphragm walls do is ‘retain’ the soil from collapsing, while the required excavation and construction of deep basements take place.
What are the benefits of diaphragm wall construction?
– A diaphragm wall serves as an external wall for the basement and a foundation for the superstructure.
– Diaphragm wall constructions are extremely water-tight. As a result, they can be built in areas with high groundwater levels. Water stoppers are used in such diaphragm walls.
– Diaphragm retaining wall construction, in comparison to other forms of retaining walls, creates very little noise and vibration, as a result, the neighbouring structures remain safe.
What kind of diaphragm walls are built?
Heritage Infraspace usually builds diaphragm walls ranging between 800 to 1200 mm for metro railway station projects. But while constructing deep basements for residential and commercial complexes, there are varying sizes used, they are as follows:
– For a single basement construction, we build 300 mm diaphragm walls.
– For a double basement construction, we build a minimum 400 mm diaphragm wall.
– For a 3-basement construction, we build a minimum 500 mm diaphragm wall.
– And for the construction of 4-level basements or more, we build diaphragm walls starting at 600 mm.
Why opt for diaphragm walls for deep basement construction?
A diaphragm wall is an economical and positive solution for a large deep basement in saturated and unstable soil profiles. It can be installed to a considerable depth with the formation of walls with substantial thickness.
It was usually used for seepage control in dams, but now has a flexible system in plan layout and can be easily incorporated into permanent commercial and residential projects. Diaphragm Walls are designed to carry vertical loads, thus reducing the construction time of the basement. Further, the noise levels are limited to the engine noise only and there’s no vibration during its installation.
Know more about our diaphragm wall projects in and across India at www.heritageconstruction.com. If you have any questions or wish to have on board for your next project, email us at info@heritageconstruction.com
To learn more about our projects, success stories and various geotechnical engineering solutions for construction companies in India, email us on info@www.heritageconstruction.in




