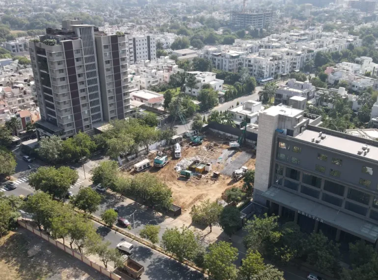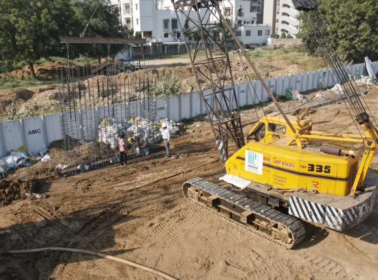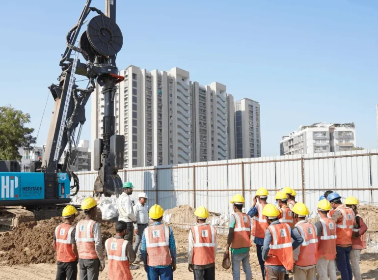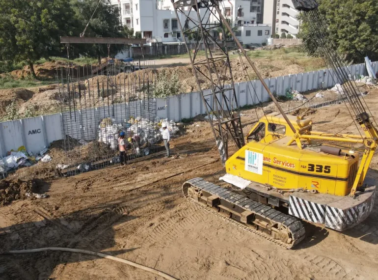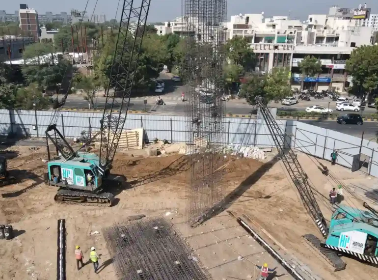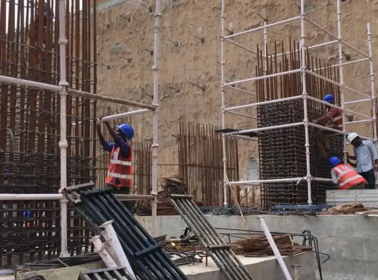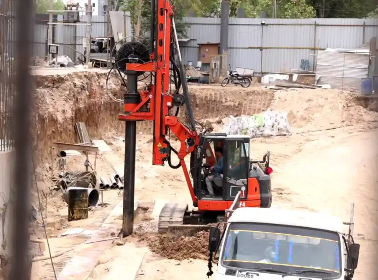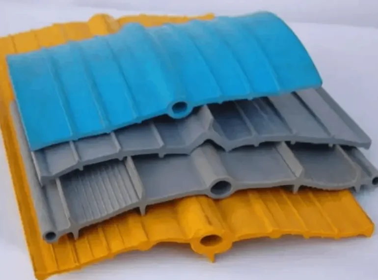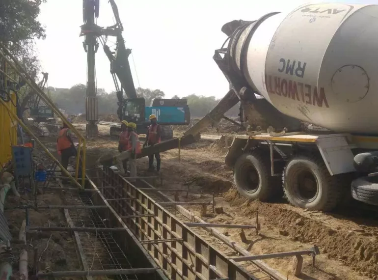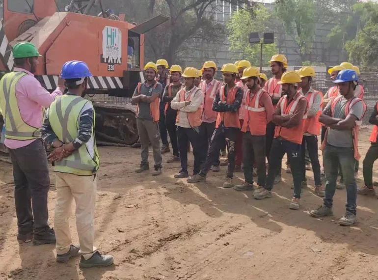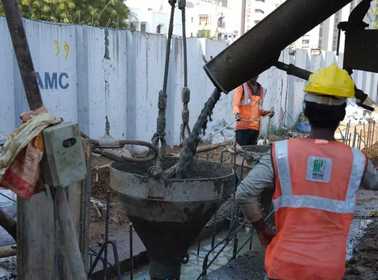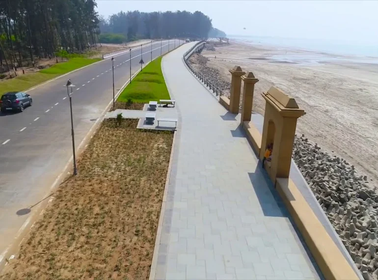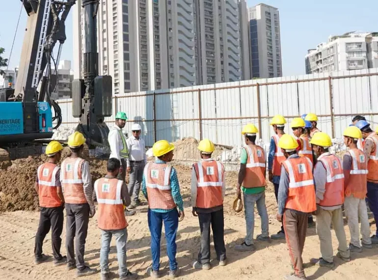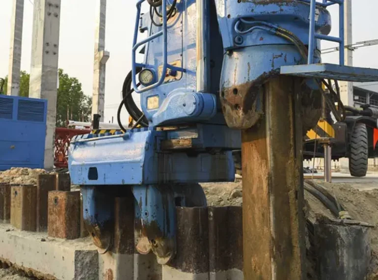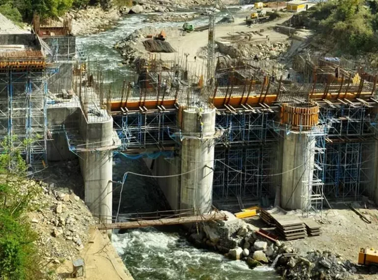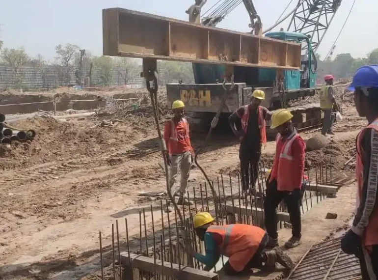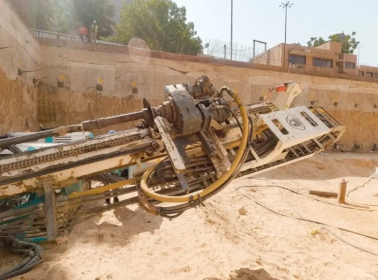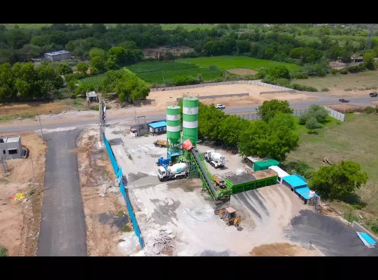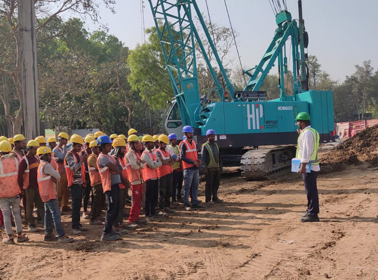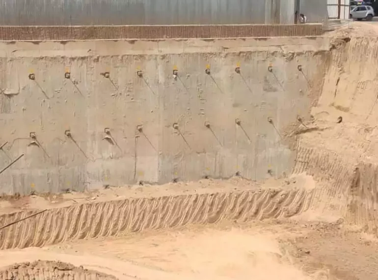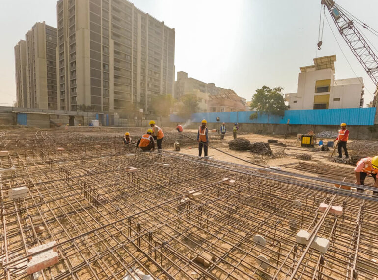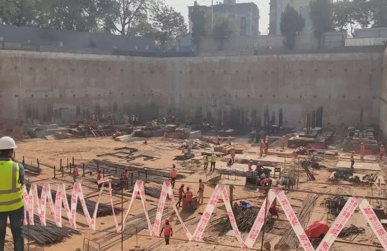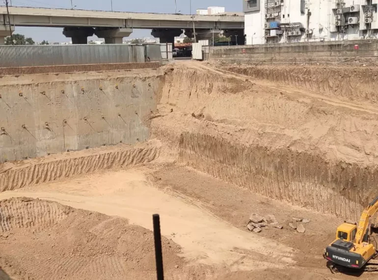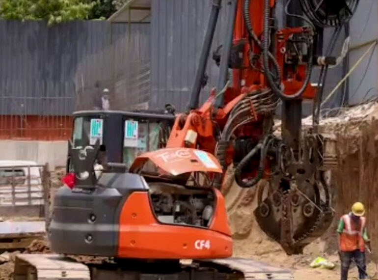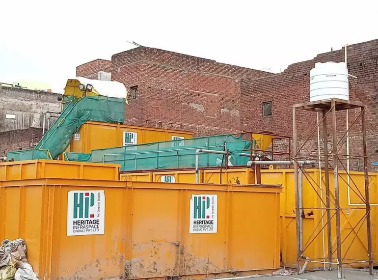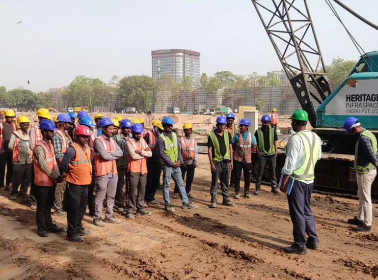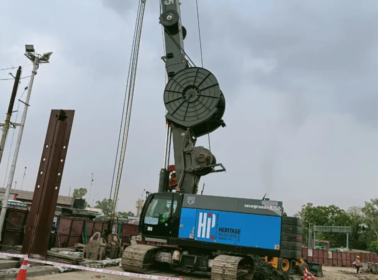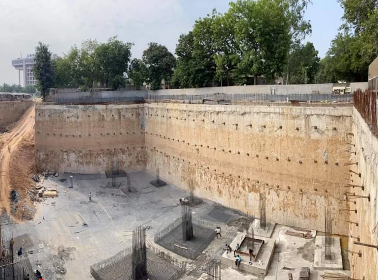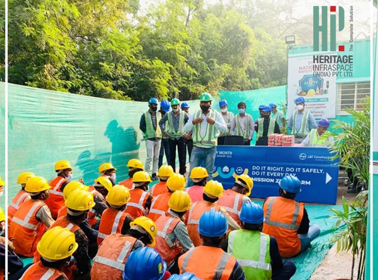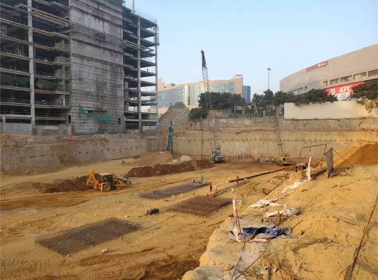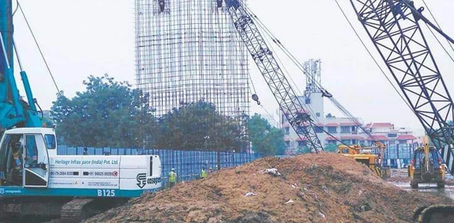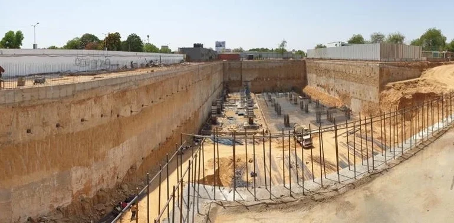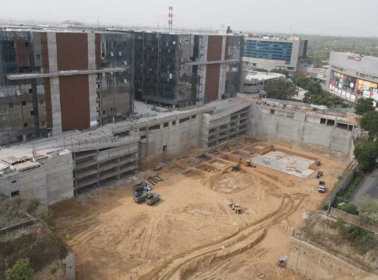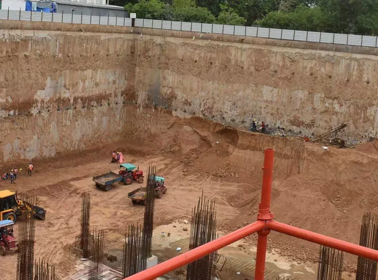What is a concrete diaphragm wall?
Diaphragm or slurry walls are generally reinforced concrete walls, constructed in the ground using an under-slurry technique developed in Europe. This technique involves excavating a narrow trench that is kept full of an engineered slurry fluid. This way, concrete diaphragm walls with thickness ranging between 300 mm to 1200 mm can be formed as deep as 45 metres underneath. Inclined rock or soil anchors are used for this purpose. Diaphragm wall construction is commonly used while constructing structures with deep basements in congested areas, as they can be installed close to existing structures.
What are the steps to construct a concrete diaphragm wall?
HIPL follows a 10-step process of diaphragm wall construction, as below:
- Fixing of Alignment
- Guide wall Construction
- Trenching
- Trench Cleaning
- Stop ends fixing
- Reinforcement Cage lowering
- Placing of Concrete
- Withdrawal of Stop-ends
- Excavation and Anchoring
- Stressing and Final Level of Excavation
A concrete diaphragm wall is an economical and positive solution for a large deep basement in saturated and unstable soil profiles. It can be installed to a considerable depth with the formation of walls with substantial thickness. It was usually used for seepage control in dams but now has a flexible system in plan layout and can be easily incorporated into permanent commercial and residential projects. Diaphragm Walls are designed to carry vertical loads, thus reducing the construction time of the basement. Further, the noise levels are limited to the engine noise only and there’s no vibration during its installation.
What is the purpose of a concrete diaphragm wall?
Diaphragm walls are used for various underground construction projects like a diaphragm wall in dam, a type of cut-off wall that prevents seepage and leakage from the reservoir to the downstream side of the dam. The use of diaphragm walls is also done to build underground stations and tunnels in congested urban areas for metro construction in India.
Earlier construction of diaphragm walls used to be done in a top-down construction method by excavating some soil first and then following the remaining stages. However, HIPL uses soil anchors in its diaphragm wall construction for deep basements. Practising the traditional method of using struts and valors would cost the project a lot of money and the chances of the wall tilting would continue to be high and risky.
HIPL engineers started by putting soil anchors. This is done by placing and constructing the soil anchors in each panel of the diaphragm wall, giving the entire slab casting equal support, before being distressed. Unfortunately, there isn’t much research and development done in the diaphragm wall construction in India and HIPL is striving towards educating and bringing in innovation in underground excavation and construction of deep basements for superstructures.
Previous history of diaphragm wall being used in construction in India
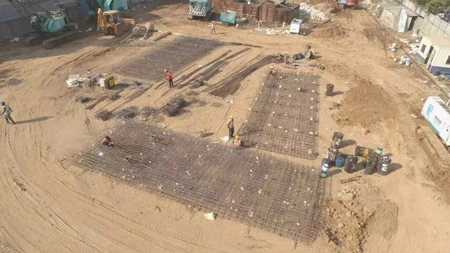
The earliest recorded use of diaphragm wall technology is said to be during the excavations for the construction of Milan Metro in Italy back in the 1950s. In India, this technique can be traced back to the construction of metro rail stations and tunnels, Kolkata Metro being the first ones.
This is a civil engineering technique of construction, pioneered by Heritage Infraspace in deep basement diaphragm walls in India.
Now, in metro construction, D-walls ranging between 800 to 1200 mm are built. But while constructing deep basements for residential and commercial complexes, there are varying sizes used, they are as follows:
-
- For a single basement construction, we build 300 mm diaphragm walls
- For a double basement construction, we build a minimum 400 mm diaphragm wall
- For a 3-basement construction, we build a minimum 500 mm diaphragm wall
- And for a construction of 4-basement or more, we build diaphragm walls starting at 600 mms.
But here’s a crucial point to remember, all the above depends majorly on the soil strata. For a D-wall to do its job perfectly, the soil must not be loose. D-wall construction makes it cost effective compared to the other older, traditional methods like Piling. The major challenge with Piling, apart from being costly and time consuming, is that it doesn’t maintain the verticality.
How does a diaphragm wall built by HIPL work help in the construction of a super structure?
Unfortunately, there isn’t much research and development done in the construction of concrete diaphragm walls in India, and HIPL is striving towards educating and bringing in innovation in underground excavation and construction of deep basements for superstructures.
Earlier construction of diaphragm walls used to be done in a top down construction method by excavating some soil first and then following the remaining stages. But HIPL uses soil anchors in its diaphragm wall construction for deep basements. Because practising the traditional method of using struts and valors would cost the project a lot of money, and the chances of the wall tilting would continue to be high and risky. We started putting soil anchors. This is done by placing and constructing the soil anchors in each panel of the diaphragm wall, giving the entire slab casting equal support, before being distressed.
Diaphragm walls helping buildings withstand damage
In 2021, at a project site in Ahmedabad, Gujarat, open excavation had been conducted haphazardly, avoiding the construction of a diaphragm wall for a deep basement. This resulted in the boundary wall of one of the neighbouring structures falling off. Fortunately and miraculously there weren’t any fatalities and HIPL were contacted to help fix this crucial part of the construction. Our team of engineers and workers first did the backfilling activity for the damaged section of the excavated section, as building a D-wall on loose soil is extremely difficult. In order to hold the soil, our engineers used bentonite fluid. This way, by walling the damaged segment of the excavated part of the project, we ensured that no further damage happens to the neighbouring buildings and their soil base.
Technology and machinery used in diaphragm wall construction
HIPL has always believed in using only the best equipment, machinery and technology in all of its projects. Currently, HIPL owns over 22 hydraulic rig machines spread across multiple ongoing project sites all over India. The fleet also consists of Anchor Rigs with Compressors, Crawler Cranes, JCB earthmovers and other types of excavators.
This makes HIPL one of the leading construction companies in India that specialises in diaphragm wall construction and other underground engineering works. With its state-of-the-art technology and machinery, HIPL delivers high-quality and cost-effective solutions for various infrastructure projects.
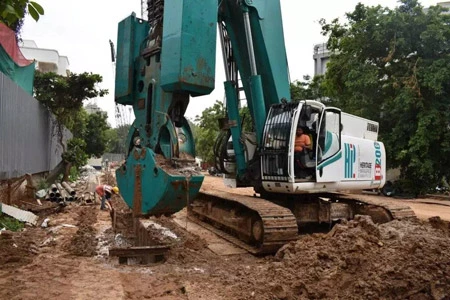
Major ongoing & constructed projects where HIPL has built diaphragm walls
Some of the most prominent superstructures and projects have been assisted by HIPL with the construction of diaphragm walls for deep basements and foundation. They include the commercial complex by Adarshini Real Estate Pvt Ltd under Hines, DLF Downtown, DLF Midtown in Gurugram, the ambitious Central Vista project for the Government of India in New Delhi and ongoing metro rail projects like Delhi Metro and Kanpur Metro.
Drop us an email on info@www.heritageconstruction.in to know more about what we do, including concrete diaphragm walls and deep basement diaphragm walls, and how we could help your next big project become a landmark of strong and safe construction.
FAQs on Diaphragm Wall Construction
A diaphragm wall is a type of underground structure that serves multiple functions, such as providing lateral support for deep excavations and preventing soil movements, acting as a permanent or temporary retaining wall for basements and foundations, forming a watertight barrier to prevent seepage and leakage from groundwater or reservoirs and carrying vertical loads from the superstructure or the soil above.
A diaphragm wall is a special kind of retaining wall that is constructed in the ground using an under-slurry technique. A retaining wall is a general term for any wall that holds back soil or water from a slope or a surface. A retaining wall can be made of various materials, such as concrete, stone, brick, wood, steel, etc. A diaphragm wall is usually made of reinforced concrete and has a much greater thickness and depth than a typical retaining wall. A diaphragm wall can also perform other functions besides retaining, such as carrying vertical loads or forming a watertight barrier.
A sheet pile is a type of retaining wall that is made of interlocking steel or plastic sheets that are driven into the ground using a hammer or a vibrator. A diaphragm wall is a type of retaining wall that is made of reinforced concrete panels that are cast in situ using an under-slurry technique. A sheet pile is usually cheaper and faster to install than a diaphragm wall, but it has lower strength and durability. A sheet pile is also more prone to corrosion and leakage than a diaphragm wall. A diaphragm wall is more suitable for deeper and more complex excavations, as it can provide better stability and watertightness.




