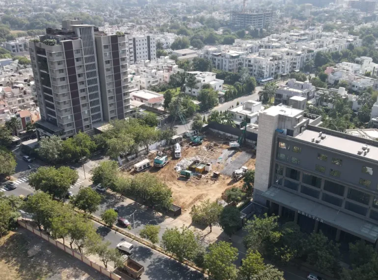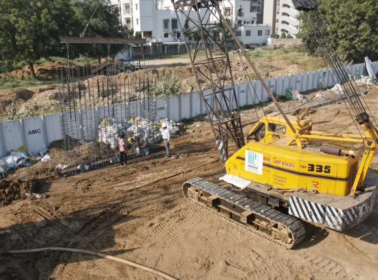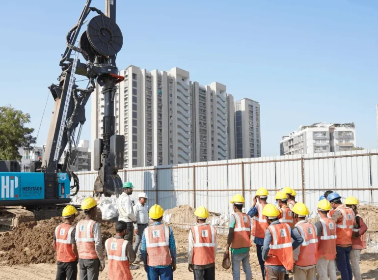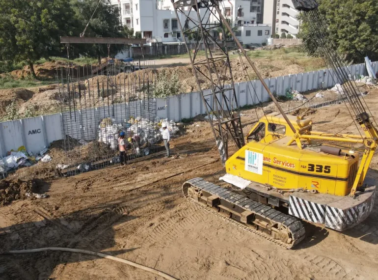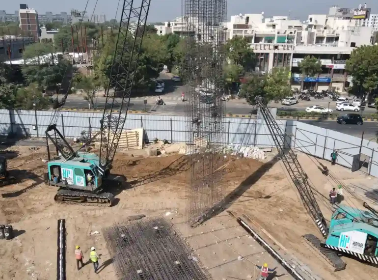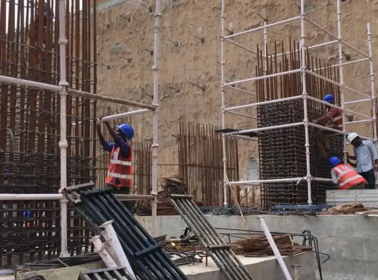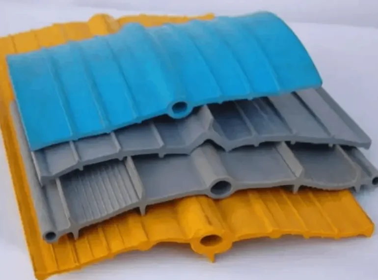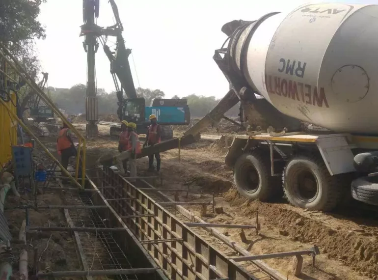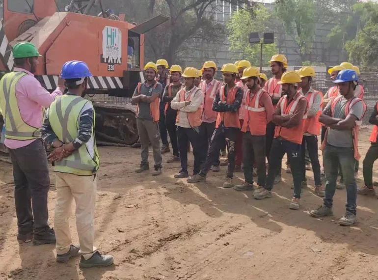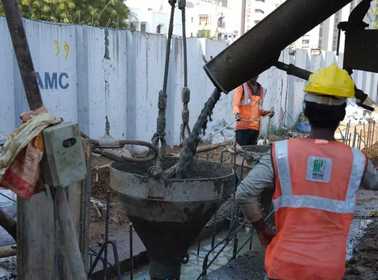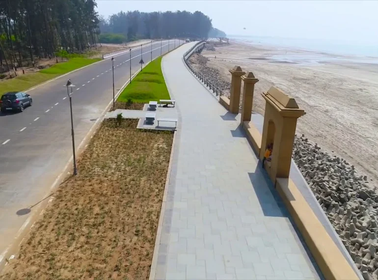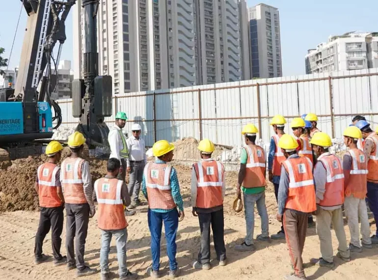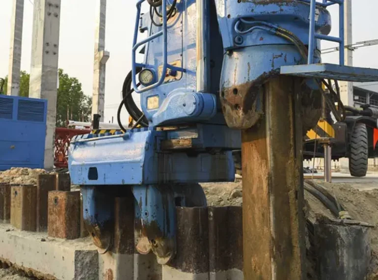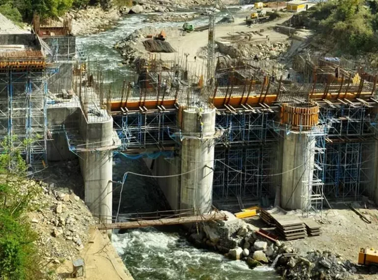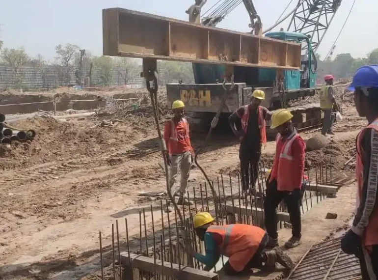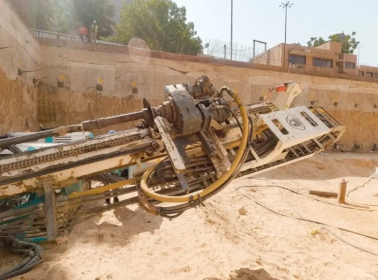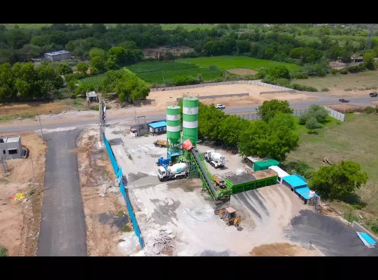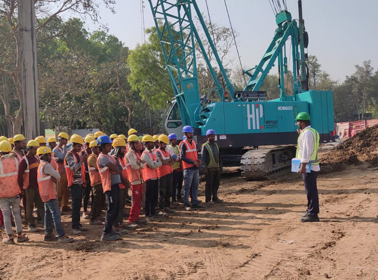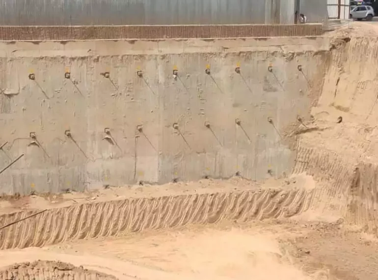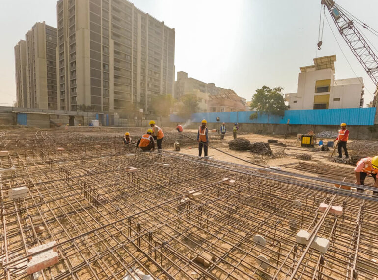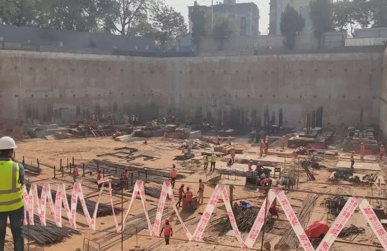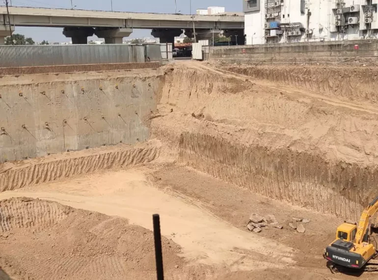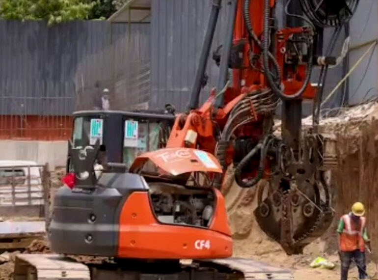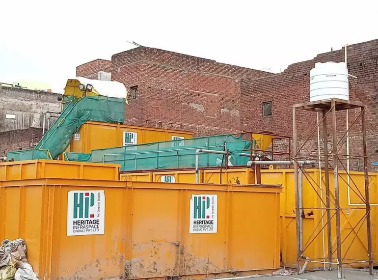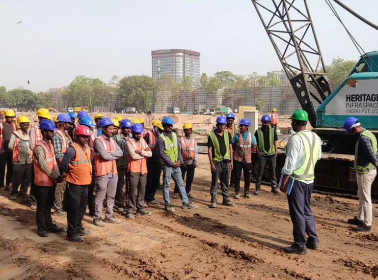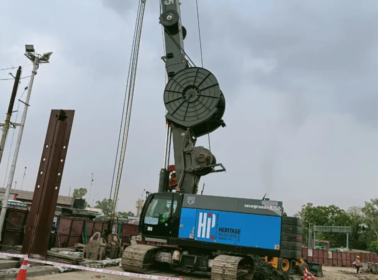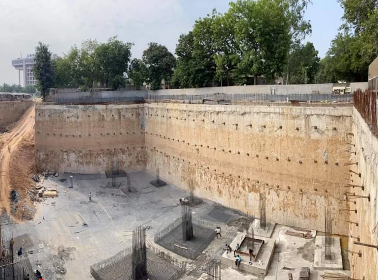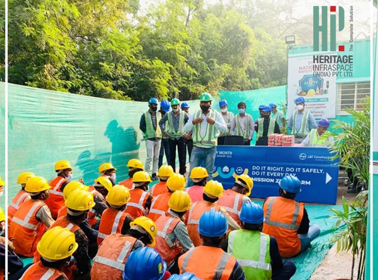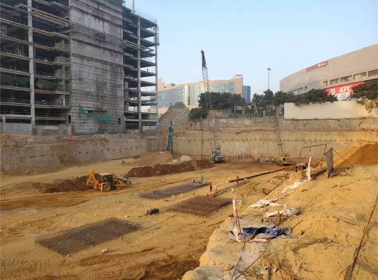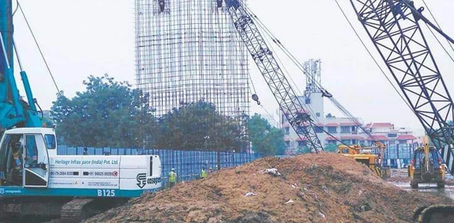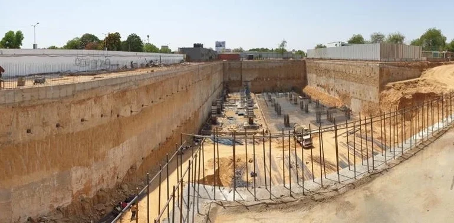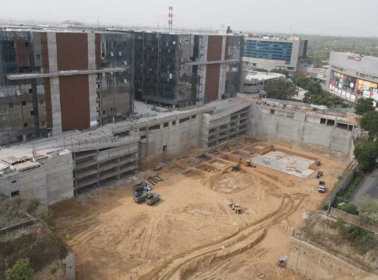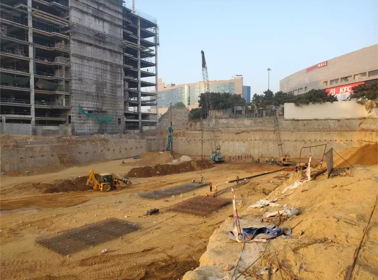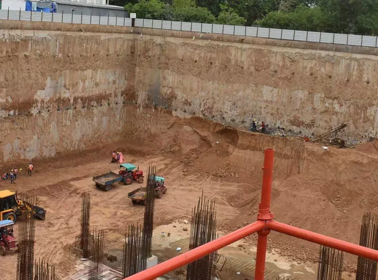Basements can enhance the value, functionality and comfort of a building. However, basement construction is not a simple task. It involves many challenges and risks, such as soil conditions, groundwater, structural design, safety and cost. Therefore, choosing the right method of basement construction is crucial for the success of any project.
In this blog, we will compare three common methods of basement construction: open excavation, top-down construction and diaphragm wall construction. We will also explain why diaphragm wall construction is the best method of basement construction and how Heritage Infraspace India Ltd (HIPL) helps projects involving deep basements.
Types of basement construction
A PVC water stopper is a flexible strip made of plastic that acts as a physical barrier to water at concrete joints. It is designed to prevent water leakage and seepage in structures such as basements, water tanks, swimming pools, dams, bridges, tunnels and other underground constructions.
With the infrastructural development of our country getting better every year, our superstructures like residential complexes and business parks have now become multi-faceted. And our utilisation of deep basements has evolved from being just parking spaces. Listed below are some common methodologies and other basement construction details in India.
Open excavation method
The open excavation method is the simplest and most common method of basement construction in India. It involves digging a large pit in the ground, installing a temporary retaining wall around the perimeter and then building the basement structure from the bottom up. The soil excavated from the pit can be reused or disposed of, depending on the site conditions and regulations.
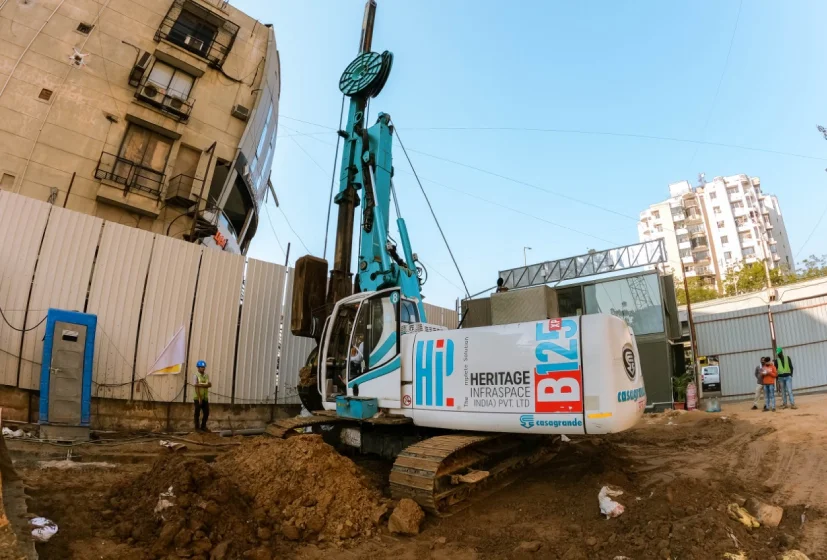
The main advantages of the open excavation method are:
- It is easy to implement and does not require special equipment or skills.
- It allows for a large and flexible basement design, as the pit can be shaped according to the desired layout.
- It provides good access and visibility for the workers and the materials.
The main challenges of the open excavation method are:
- It requires a lot of space and time, as the pit has to be large enough to accommodate the basement and the temporary retaining wall.
- It causes a lot of noise, dust and disruption to the surrounding environment and the neighbours.
- It poses a high risk of soil collapse, groundwater intrusion and damage to the adjacent structures, especially in poor soil conditions or high water table areas.
Some examples of projects that used the open excavation method are The Shard, London, the tallest building in the UK, with a 26-metre deep basement that houses a railway station, a hotel and a spa. Another one is the Marina Bay Sands, Singapore, a luxury resort complex, with a 16-metre deep basement that accommodates a casino, a convention centre and a museum. The most prominent one is the Burj Khalifa in Dubai, the tallest building in the world, with a 15-metre-deep basement that contains a parking lot, a cooling plant and a water tank.
Top-down construction method
The top-down construction method is an alternative method of basement construction that involves building the basement structure from the top down, instead of from the bottom up. It involves installing permanent retaining walls around the perimeter and then constructing the basement floors and columns simultaneously with the superstructure floors and columns. The soil inside the retaining walls is excavated gradually, as the basement floors are completed.
The main advantages of the top-down construction method are:
- It reduces the space and time required for the basement construction, as the pit does not have to be as large or as deep as in the open excavation method.
- It minimizes the noise, dust and disruption to the surrounding environment and the neighbours, as the excavation is done within the enclosed retaining walls.
- It improves the stability and safety of the basement structure, as the permanent retaining walls and the superstructure columns provide support and resistance against soil and water pressure.
The main challenges of the top-down construction method are:
- It is complex and costly to implement and requires special equipment and skills.
- It limits the flexibility and accessibility of the basement design, as the layout has to be compatible with the superstructure layout and the retaining walls.
- It increases the difficulty and risk of coordination and quality control, as the basement and the superstructure construction have to be done simultaneously and carefully.
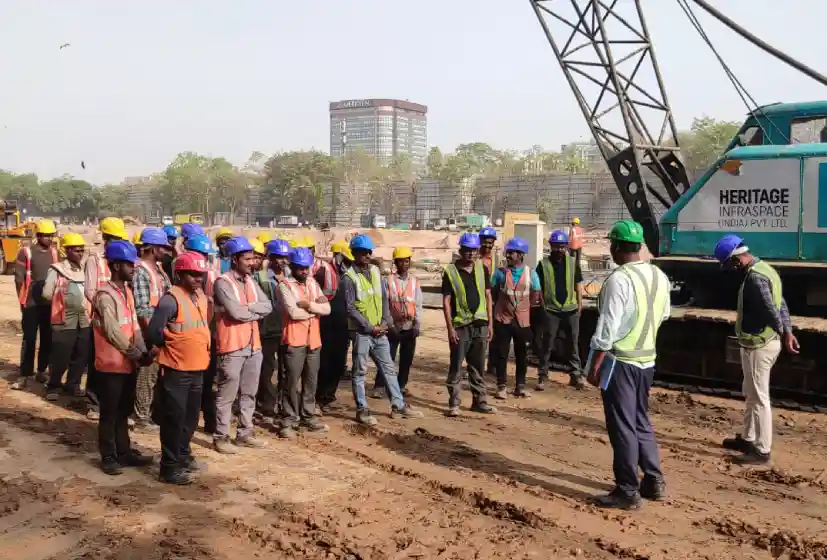
Some examples of projects that used the top-down construction method are the Taipei 101, Taiwan, the second tallest building in the world, with a 19-metre deep basement that houses a shopping mall, a food court and a metro station. Another famous structure is the Petronas Twin Towers in Malaysia, the tallest twin towers in the world, with a 25-metre deep basement that accommodates a concert hall, a gallery and a car park. One that everyone knows, is the One World Trade Center, USA in the Western Hemisphere, with a 21-metre deep basement that contains a memorial, a museum and a transportation hub.
Diaphragm wall construction method
The diaphragm wall construction method is an advanced method of basement construction that involves creating a continuous and watertight underground wall around the perimeter and then excavating the soil inside the wall. The wall is formed by digging narrow and deep trenches in the ground and then filling them with reinforced concrete. The wall acts as both a retaining wall and a basement wall and can be integrated with the basement floors and columns.
The main advantages of the diaphragm wall construction method are:
- It provides a high degree of stability and safety for the basement structure, as the wall is strong and rigid and can withstand high soil and water pressure.
- It reduces the noise and vibration caused by the basement construction, as the wall is constructed using a quiet and non-disruptive technique.
- It enhances the water-tightness and durability of the basement structure, as the wall is impermeable and resistant to corrosion and leakage.
- It offers great flexibility and adaptability for the basement design, as the wall can be shaped and sized according to the desired layout and depth.
- It lowers the environmental impact and cost of the basement construction, as the wall reduces the amount of soil excavation and disposal and eliminates the need for temporary retaining walls.
The main challenges of the diaphragm wall construction method are:
- It requires a high level of expertise and quality control, as the wall construction involves precise and complex procedures and measurements.
- It poses a potential risk of damage to the adjacent structures and utilities, as the wall construction may cause ground movements and settlements.
- It may face some technical challenges and limitations, such as the availability and suitability of the equipment and materials and the interference of the underground obstacles and obstructions.
Some examples of projects that used the diaphragm wall construction method include Marina One, Singapore, a mixed-use development, with a 30-metre deep basement that accommodates a retail podium, a car park and a green garden. The Leadenhall Building, London, is a skyscraper with a 20-metre deep basement that houses a reception, a restaurant and a bicycle storage. The Grand Egyptian Museum, Egypt is another cultural complex, with a 15-metre deep basement that contains a conservation centre, a conference hall and a library.
Diaphragm Wall construction is the best way for basement construction
As we have seen, diaphragm wall construction is an advanced and superior method of basement construction that offers many benefits over the other methods, such as:
- Higher stability and safety: Diaphragm wall construction provides a strong and rigid underground wall that can support and protect the basement structure from soil and water pressure and prevent soil collapse and groundwater intrusion.
- Lower noise and vibration: Diaphragm wall construction uses a quiet and non-disruptive technique that minimises the noise and vibration caused by the basement construction and reduces the disturbance and annoyance to the surrounding environment and the neighbours.
- Better water-tightness and durability: Diaphragm wall construction creates a continuous and watertight underground wall that prevents water leakage and infiltration and enhances the durability and longevity of the basement structure.
- Greater flexibility and adaptability: Diaphragm wall construction allows for a flexible and adaptable basement design, as the wall can be customized and tailored according to the desired layout and depth and can accommodate various shapes and sizes of basements.
- Lower environmental impact and cost: Diaphragm wall construction reduces the amount of soil excavation and disposal and eliminates the need for temporary retaining walls, which lowers the environmental impact and cost of basement construction.
Therefore, diaphragm wall construction is the best method of basement construction and the ideal choice for any project that requires a high-quality, efficient and sustainable basement.
Some concluding thoughts
Now that we have explored three prevalent methods of basement construction in India: open excavation, top-down construction, and diaphragm wall construction after insightful consideration, we have concluded that diaphragm wall construction stands out as the most advantageous method, offering superior stability and safety, reduced noise and vibration, enhanced water-tightness and durability, increased flexibility and adaptability, and a minimised environmental impact and cost.
If you are seeking further insights into diaphragm wall construction or require expert consultation and assistance with your basement project, please reach out to us at info@www.heritageconstruction.in.
Frequently asked questions
A cellar is a subterranean space that is mainly used for storage, while a basement is a subterranean space that can be used for various purposes, such as living, parking or entertainment. A cellar is usually not considered as a part of the building, while a basement is.
The cost of building a basement depends on many factors, such as the size, depth, design, method, location and quality of the basement.
Building a basement can provide many benefits, such as increasing the value, functionality and comfort of the building, saving space and energy by using the underground area, providing extra storage, parking or living space, enhancing the stability and safety of the building structure and reducing the noise and disruption to the surrounding environment.




